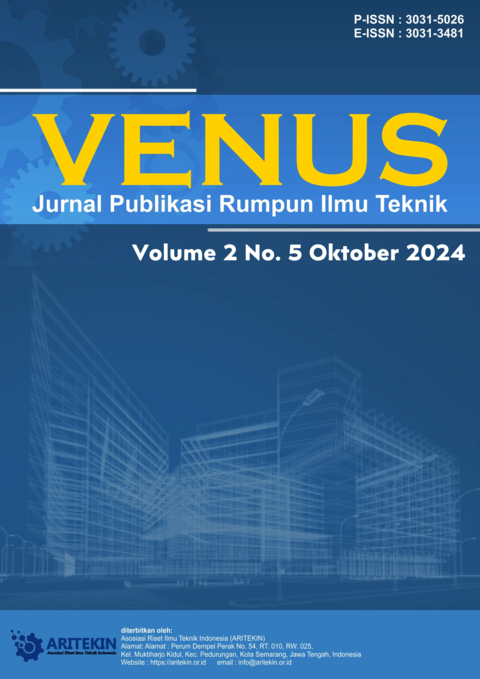Design of the Institute of Fine Arts and Design in Medan City With a Metaphor Architecture Approach
DOI:
https://doi.org/10.61132/venus.v2i5.604Keywords:
Institute of Art, Creative, Metaphor ArchitectureAbstract
The Institute of Fine Arts and Design is an art school that accommodates high levels of art study program enthusiasts in developing skills in the arts, producing creative and appreciative graduates. This study explores design aspects, such as function, site planning, design, and structure related to the art institute as a basis for design development analysis. The method used is a qualitative method through literature studies and field observations. Literature studies are used to analyze data related to the function of similar buildings and similar themes, namely metaphorical architecture. Field observations are conducted to observe and collect data related to the activities of the Fine Arts and Design Institute. The study concludes that in the design of fine arts and design institutes, creative design is needed through a metaphorical architecture approach. Metaphor architecture was raised as a theme because of the application of the principle of transferring information from one subject to another. The application of this concept is demonstrated by the form of the building mass series and the building facade with the play of secondary skin shapes.
References
(2018) Manchester School of Art/ Feilden Clegg Bradley Studios, ArchDaily. Diakses pada 27 Februari 2023, dari https://www.archdaily.com/458040/manchester-school-of-art-feilden-clegg-bradley-studios
Antoniades Anthony C. (1992). Poetics of architecture: Theory of design. Van Nostrand Reinhold
Bahari, N. (2008). KRITIK SENI, Wacana, Apresiasi dan Kreasi. Pustaka Pelajar. Yogyakarta
Cilento, K. (2016) Museum of Tomorrow / Santiago Calatrava, ArchDaily.. Diakses pada 2 April 2023, dari https://www.archdaily.com/785442/museum-of-tomorrow-santiago-calatrava?ad_source=search&ad_medium=projects_tab
Fajriyanto, Dwi. “Museum Tsunami Aceh Merupakan Lokasi Wisata” www.kebudayaan.kemdikbud.go.id. Diakses pada 1 April 2023. http://kebudayaan.kemdikbud.go.id/bpcbaceh/museum-tsunami-aceh-merupakan-lokasi-wisata/
Gonzalez Maria, F. (2018) Glassell School of Art / Steven Holl Architects, ArchDaily. Diakses pada 16 Februari 2023, dari https://www.archdaily.com/894488/glassell-school-of-art-steven-holl-architects).
Pagnotta, B. (2011) Bank of China Tower / I.M. Pei, ArchDaily. Diakses pada 3 April 2023, dari https://www.archdaily.com/153297/ad-classics-bank-of-china-tower-i-m-pei?ad_source=search&ad_medium=projects_tab
Pemerintah Kota Medan. Matriks Ketentuan Kegiatan Dan Pemanfaatan Ruang Zonasi. Diakses pada 5 Juni 2023, dari https://intrusi.pemkomedan.go.id/
Pemerintah Kota Medan. Peta Rencana Pola Ruang Medan Barat. Diakses pada 5 Juni 2023, dari http://perkimtaru.pemkomedan.go.id/kategoriperundangan-6-peraturandaerah.html
Peraturan Menteri Pendidikan dan Kebudayaan Republik Indonesia, Tentang Standar Nasional Pendidikan Tinggi. Nomor 3 Tahun 2020
Peraturan Menteri Pendidikan dan Kebudayaan Republik Indonesia, Tentang Pendirian, Perubahan, Pembubaran Perguruan Tinggi Negeri dan Pendirian, Perubahan, Pencabutan Izin Perguruan Tinggi Swasta. Nomor 7 Tahun 2020.
Pintos, P. (2022) Reid Building Glasgow School of Art / Steven Holl Architects, ArchDaily. Diakses pada 6 Maret 2023, dari https://www.archdaily.com/990429/reid-building-glasgow-school-of-art-steven-holl-architects
Pusat Data dan Sistem Informasi Kementrian Pariwisata dan Ekonomi Kreatif (2020). STATISTIK EKONOMI KREATIF 2020 (B. Nur Avianto, Ed.). www.kemenparekraf.go.id
Raditya Aloysius Bentara. “Museum Tsunami Aceh-Bangunan Monumental” www.issuu.com. Diakses pada 1 April 2023. https://issuu.com/aloysiusbentara/docs/uts
Undang-Undang Republik Indonesia, Tentang Pendidikan Tinggi, Nomor 12 Tahun 2012.
Downloads
Published
How to Cite
Issue
Section
License
Copyright (c) 2024 Venus: Jurnal Publikasi Rumpun Ilmu Teknik

This work is licensed under a Creative Commons Attribution-ShareAlike 4.0 International License.






