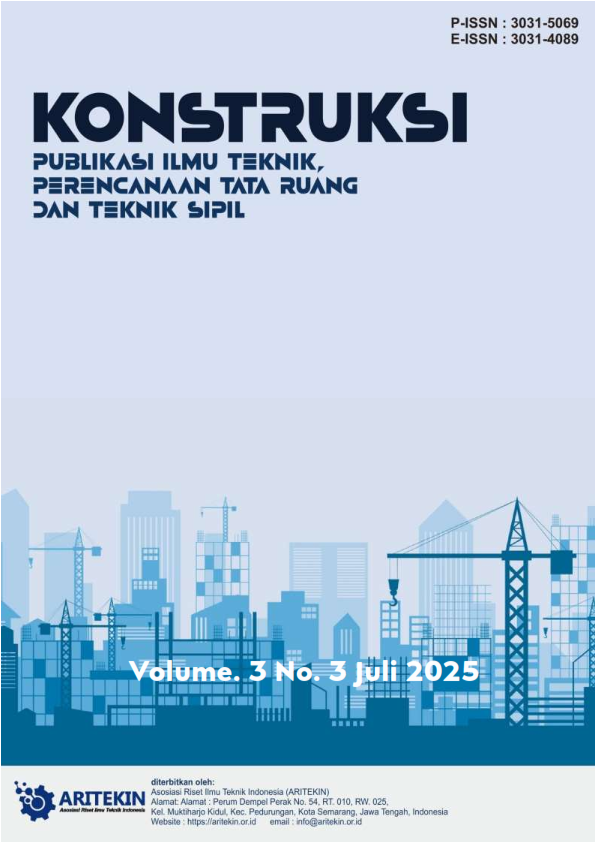Analisis Arsitektur Perumahan di Depan Danau Kawasan BSB Harmoni Modernitas dan Alam
DOI:
https://doi.org/10.61132/konstruksi.v3i3.907Keywords:
Residential architecture, BSB, sustainability, footplat, woodplankAbstract
Housing in the BSB (Bukit Semarang Baru) area, located right in front of the lake, offers an architectural idea that combines the comfort of modern housing with a natural touch. In this analysis, several important architectural elements such as the use of foot plate foundations, construction time, and the use of wood planks on the building facade are explored to understand how this design combines functional and aesthetic aspects. This study aims to analyze these elements, especially in relation to spatial planning, functionality, and aesthetics, as well as how the integration between building architecture with the elements of the lake and the surrounding green space. Through a qualitative approach and direct observation, this paper offers a critical view of the concept of sustainability applied in the design of this area.
References
Alferina, A. S., & Santosa, H. (2024). Museum seni rupa desain klasik dan kontemporer dengan pendekatan arsitektur neo-vernakular. Jurnal Mahasiswa Departemen Arsitektur, Universitas Brawijaya.
Aliamin, Y. (2021). Pathways toward sustainable architecture: Green architecture and circular built environment. IOP Conference Series: Earth and Environmental Science, 794.
Askarizad, R., Lamiquiz Daudén, P. J., & Garau, C. (2024). Penerapan sintaksis ruang untuk meningkatkan keramahan di ruang publik perkotaan: Tinjauan sistematis. ISPRS International Journal of Geo-Information.
Bhagat, J., Shah, H., & Patel, Y. (2024). Membangun masa depan: Efisiensi energi dan desain berkelanjutan. Journal of Thermal Engineering and Applications, 11.
Frontiers in Sustainable Cities. (2024). Reconsidering housing sustainability through systems approaches.
Helfa, R., & Fahri, M. (2024). Analisis performa kenyamanan termal pada ruang terbuka. Jurnal Arsitektur, Universitas Bangka Belitung, 21.
Iqbal, M. A. A. (2023). Peran arsitektur berkelanjutan dalam mewujudkan kota sehat. RUSTIC: Jurnal Arsitektur, 3.
Kurniawan, R. A., & Pamungkas, L. S. (2023). Penerapan arsitektur berkelanjutan pada perancangan Taman Budaya Sleman. GRID: Jurnal Arsitektur, 2.
MDPI. (2020). Sustainable design, construction, refurbishment and restoration of architecture: A review. Sustainability, 12(22).
MDPI. (2024). Sustainable affordable housing: State-of-the-art and future perspectives.
Pinem, M. V. (2024). Estetika dan fungsionalitas dalam desain ruang publik urban. Tugas mahasiswa, Program Studi Arsitektur, Universitas Medan.
Rahayu, E. S., & Faizah, A. N. (2024). Integrasi ekosistem alami dalam desain arsitektur untuk keanekaragaman hayati. Jurnal Arsitektur dan Lingkungan Binaan (ALiBi), 1.
Rethinking The Future. (2024). 15 simple sustainable practices architects can implement in any project.
Scenario Architecture. (2024). A guide to basic elements for sustainable architecture.
Widyandini, D. H., & Wijayanti. (2025). Pola aktivitas pemanfaatan ruang pada fasilitas waterfront di Perumahan BSB Kota Semarang. Jurnal Arsitektur ZONASI, Universitas Pendidikan Indonesia, 8.
Downloads
Published
How to Cite
Issue
Section
License
Copyright (c) 2025 Konstruksi: Publikasi Ilmu Teknik, Perencanaan Tata Ruang dan Teknik Sipil

This work is licensed under a Creative Commons Attribution-ShareAlike 4.0 International License.






